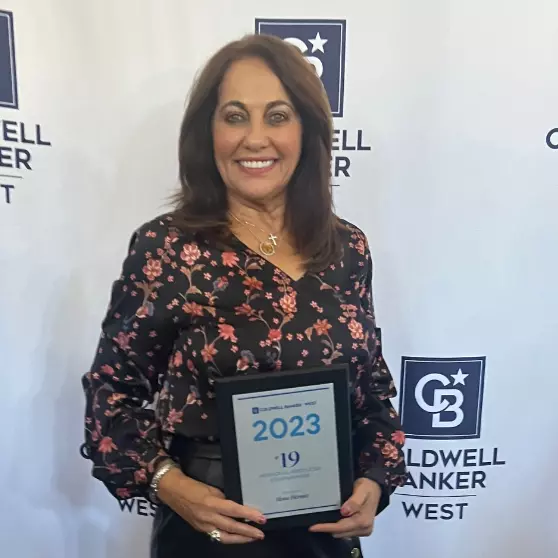9175 Sabre LN Westminster, CA 92683

Open House
Sat Nov 29, 1:00pm - 4:00pm
Sun Nov 30, 1:00pm - 4:00pm
UPDATED:
Key Details
Property Type Single Family Home
Sub Type Single Family Residence
Listing Status Active
Purchase Type For Sale
Square Footage 1,267 sqft
Price per Sqft $1,022
MLS Listing ID PW25251338
Bedrooms 3
Full Baths 2
HOA Y/N No
Year Built 1957
Property Sub-Type Single Family Residence
Property Description
Step into the brand new gourmet kitchen featuring stainless steel appliances, butcher block counters, hardwood flooring and French Doors that open to the expansive backyard. Every detail feels fresh, warm and move in ready.
Now for the true showstopper. Public records confirm a rare 4 Car Garage. Imagine the possibilities with a true FOUR CAR GARAGE. Perfect for car lovers, collectors, hobbyists or anyone who needs serious storage. Many owners in the area have converted garages into Jr. ADUs while still adding a detached ADU in the backyard. This oversized lot easily supports that same potential.
Additional highlights include RV access, 3 block wall fences for privacy, new high end windows, a finished garage, a new water filtration system, an outdoor washer and dryer setup and a huge backyard ready for entertaining, gardening, or future expansion.
You are only minutes from Bolsa with endless dining, shopping, libraries, community centers and family-friendly fun including escape rooms, mini golf, arcades and trampoline parks. Top rated schools complete the package with John Murdy Elementary at 8/10, Sarah McGarvin Intermediate 9/10 and La Quinta High School at a perfect 10/10.
A rare opportunity in a premier neighborhood. Fresh! Updated! Spacious! A true legacy property with room to grow and room to dream for generations to come.
Location
State CA
County Orange
Area 60 - Westminster South Of Westminster, W Of Beach
Rooms
Main Level Bedrooms 1
Interior
Interior Features Storage, Unfurnished, All Bedrooms Down, Bedroom on Main Level
Heating Forced Air, See Remarks
Cooling Central Air
Fireplaces Type None
Fireplace No
Appliance Dishwasher, Refrigerator
Laundry See Remarks
Exterior
Garage Spaces 4.0
Garage Description 4.0
Pool None
Community Features Urban
View Y/N No
View None
Total Parking Spaces 4
Private Pool No
Building
Lot Description 0-1 Unit/Acre
Dwelling Type House
Story 1
Entry Level One
Sewer Public Sewer
Water Public
Level or Stories One
New Construction No
Schools
Elementary Schools Oakcreek
Middle Schools Mcgarvin
High Schools La Quinta
School District Abc Unified
Others
Senior Community No
Tax ID 09832121
Acceptable Financing Cash, Conventional, 1031 Exchange, FHA
Listing Terms Cash, Conventional, 1031 Exchange, FHA
Special Listing Condition Standard

GET MORE INFORMATION




