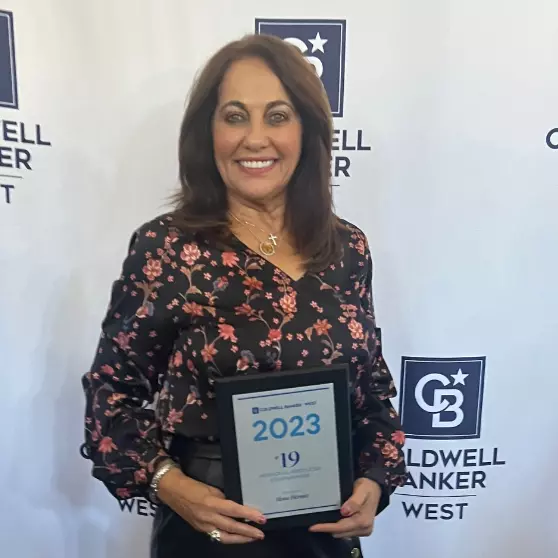12039 Calle De Leon Drive #24 El Cajon, CA 92019

Open House
Sat Nov 08, 2:00pm - 4:00pm
UPDATED:
Key Details
Property Type Single Family Home
Listing Status Active
Purchase Type For Sale
Square Footage 1,071 sqft
Price per Sqft $457
Subdivision Rancho San Diego
MLS Listing ID 250043529SD
Bedrooms 2
Full Baths 2
HOA Fees $364/mo
HOA Y/N Yes
Year Built 1991
Property Description
Location
State CA
County San Diego
Area 92019 - El Cajon
Interior
Interior Features Bedroom on Main Level
Heating Forced Air, Natural Gas
Cooling None
Fireplace No
Appliance Dishwasher, Disposal, Refrigerator
Laundry Electric Dryer Hookup, Gas Dryer Hookup, In Garage
Exterior
Parking Features Permit Required
Garage Spaces 1.0
Garage Description 1.0
Fence Partial
Pool Community
Community Features Pool
Amenities Available Maintenance Grounds, Trash
View Y/N No
Roof Type Concrete
Total Parking Spaces 2
Private Pool No
Building
Story 2
Entry Level Two
Level or Stories Two
New Construction No
Others
HOA Name Summit Property Managemen
Senior Community No
Tax ID 5022930512
Acceptable Financing Cash, Conventional
Listing Terms Cash, Conventional

GET MORE INFORMATION




