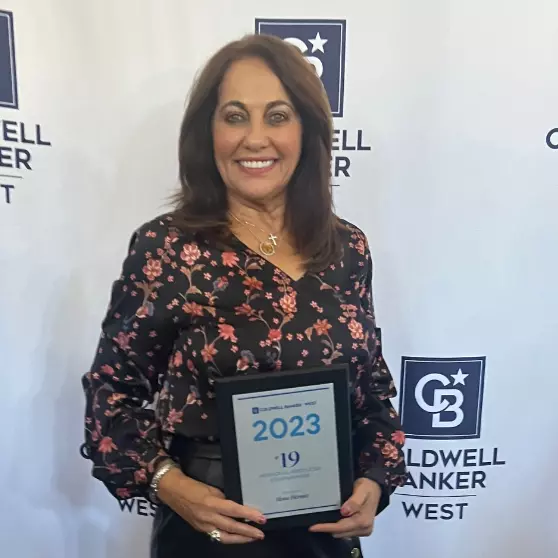4924 E Elsinore Orange, CA 92869

UPDATED:
Key Details
Property Type Single Family Home
Sub Type Single Family Residence
Listing Status Active
Purchase Type For Rent
Square Footage 1,986 sqft
Subdivision Fairhills Tract
MLS Listing ID PW25264687
Bedrooms 5
Full Baths 2
HOA Y/N No
Rental Info 12 Months
Year Built 1964
Property Sub-Type Single Family Residence
Property Description
Step inside to that iconic Eichler atrium flooding the home with natural light, then feast your eyes on the original mahogany paneling and stained ceilings that have aged like fine wine. The kitchen? Gloriously original and ready for your culinary adventures. These aren't just features—they're the real deal mid-century details that make architecture nerds weak in the knees.
The extended outdoor living space is where the magic happens. Summer barbecues, sunset cocktails, holiday gatherings where everyone gravitates outside—this is the stage for your best hosting moments. The split-bedroom floor plan means multigenerational harmony (or teenager privacy, depending on your plot). That flexible fifth bedroom? Hello, home gym, yoga sanctuary, or Zoom-call-free zone.
Life in the Fairhills means cul-de-sac bike riding lessons, hillside strolls with your pup (pets totally welcome!), and that rare feeling of being tucked away from the chaos while still having everything at your fingertips. Quick freeway access, fantastic shopping and dining, charming downtowns just minutes away—you get the peaceful hillside retreat without sacrificing any convenience.
Ready to live the Eichler dream?
Location
State CA
County Orange
Area 75 - Orange, Orange Park Acres E Of 55
Rooms
Other Rooms Shed(s), Storage
Main Level Bedrooms 5
Interior
Interior Features Cathedral Ceiling(s), Separate/Formal Dining Room, Eat-in Kitchen, In-Law Floorplan, Open Floorplan, Atrium, Bedroom on Main Level, French Door(s)/Atrium Door(s), Main Level Primary, Primary Suite, Walk-In Pantry, Walk-In Closet(s)
Heating Ductless
Cooling Ductless
Flooring Vinyl
Fireplaces Type Living Room
Furnishings Unfurnished
Fireplace Yes
Appliance Dishwasher, Electric Oven, Electric Range, Disposal, Refrigerator, Water Softener
Laundry Inside
Exterior
Parking Features Attached Carport, Carport, Door-Single, Driveway, Garage, On Street
Garage Spaces 1.0
Carport Spaces 1
Garage Description 1.0
Fence Chain Link
Pool None
Community Features Hiking, Storm Drain(s), Street Lights, Sidewalks
View Y/N Yes
View Hills, Trees/Woods
Porch Concrete, Covered, Open, Patio
Total Parking Spaces 2
Private Pool No
Building
Lot Description 0-1 Unit/Acre, Back Yard, Cul-De-Sac, Drip Irrigation/Bubblers, Front Yard, Garden, Lawn, Sprinkler System, Street Level, Walkstreet, Yard
Dwelling Type House
Story 1
Entry Level One
Foundation Slab
Sewer Public Sewer
Water Public
Architectural Style Mid-Century Modern
Level or Stories One
Additional Building Shed(s), Storage
New Construction No
Schools
School District Orange Unified
Others
Pets Allowed Call, Cats OK, Dogs OK
Senior Community Yes
Tax ID 37902115
Special Listing Condition Standard
Pets Allowed Call, Cats OK, Dogs OK

GET MORE INFORMATION




